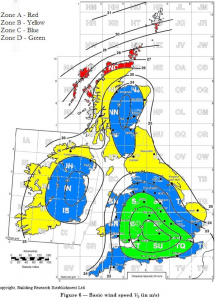In the current business climate, the temptation for building suppliers is to under specify a building to gain a competitive edge to win a sale. You should apply Due Diligence when purchasing your building as there are companies in the market supplying buildings without applying the correct engineering parameters. These companies are trying to copy what we do but without the engineering credibility of us and our partners. This has led to disappointed customers and loss of money.
It is vitally important your building is correctly engineered to suit its purpose. Please ask some of the following questions from your building supplier to be assured that your building will be fit for purpose:
If design calculations have been produced (we recommend these are requested for every building) ensure the signing structural engineer is qualified to sign off and holds current Professional Indemnity Insurance.
The weakest part of any structure is the connections. Has the seller had their connection methods tested and proved by a qualified body. All CSL connections have been tested by Strathclyde University with whom we continue to fund research and development.
CSL set the agreed engineering parameters into our design software that emulates BS 6399 and requires accurate assessment of the building location and application to provide a building that is fit for purpose, so it is vital that you appreciate what these are:
Wind Zone
To determine the zone make reference to the UK Wind Map below and the Zone chosen should reflect the location of the building.
Location
This will be either:
- Town
- Country
Town is defined as a building located 2km in from the boundary of the town. This location will have lighter wind loading relative to Country as the wind`s energy is assumed to be dissipated by surrounding buildings.
Usage
Great care must be taken when determining the usage or classification of a building. If you are in any doubt, choose Industrial. The dead loads (snow loads) that Agricultural buildings can withstand are significantly less than for the Industrial classification.
This is what the classifications mean in the British Standards:
Agricultural Class 2
Human occupation not to exceed 6 hours per day at a maximum density of 1 person per 100 sq m. Building must be greater than 20m from nearest occupied building and or highway. Minimum Design life 10 years.
Distance from the Sea
This is self explanatory and must be set to one of the following categories:
- Coastal
- Greater than 2km
- Greater than 10km.
The wind loading on your building will be greater at the Coast as the wind blows in from the sea and relatively less inland as the topography of the terrain dissipates the wind`s energy.
Altitude
This is a figure in metres that can be determined by reference to Ordnance Survey maps.
Visit www.ordnancesurvey.co.uk to estimate your altitude. Generally, wind speed increases as altitude increases.
Materials
Our primary supplier is A Steadman and Son Ltd Carlisle. They have been trading for over 100 years and are renowned in the cold rolled steel and cladding industry for the quality of their products and excellent service.
They are accredited with ISO 9001:2008 quality management system and have LPCB approval for their composite products. They are part of the SIG Plc group
Industrial Class 1
Human occupation is unlimited, and there is no minimum distance restriction from other occupied building or highways (Be mindful that boundary conditions may apply and a fire boundary required). Minimum design life 50 years

